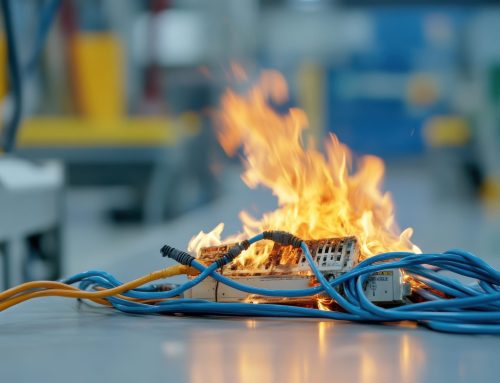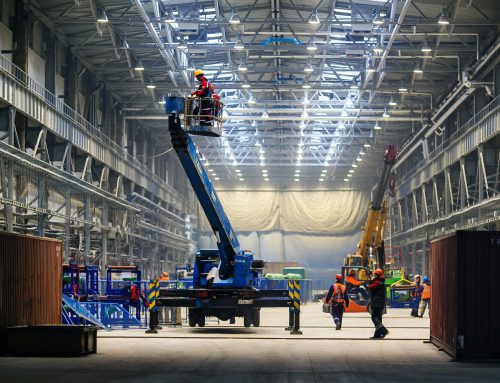There has been a drastic shift in the traditional office space as many companies continue to embrace more work from home options. This leaves many companies rethinking their existing office space and overall needs. From a fire protection standpoint, these changes may require updates to a buildings’ fire protection system like fire alarm, sprinkler system, portable fire extinguishers, and more.
Keep in mind, many companies won’t be looking to go back to the way things were since realizing what can be done when you implement a combination of both in-office and remote work options. This means we’ll likely see some permanent changes in fire protection to account for shifts in the layout and usage of more traditional office spaces. Here are some fire safety considerations when rethinking the traditional office space.
Shifting purpose and need
At this point in the pandemic, we’re seeing more companies offer a hybrid of remote work from home options and in-office options. The need for collaboration and teamwork is there, but some recent studies are finding that efficiency and productivity are greater when remote options are made available. In fact, a study by Stanford of 16,000 workers over 9 months found that “working from home increased productivity by 13 percent.” This same study, which was cited by Apollo Technical, found an increase in worker satisfaction and increased productivity by up to 77 percent.
All of this means that traditional cubical office spaces are on their way out.
CNBC even points out that office landlords are “touting the office as a collaborative space that boosts productivity” and treating the office more as a “hub for collaboration.” As a result, there’s less need for private offices and an increased demand for community workspaces.
Addressing new spacing requirements
Social distancing and spacing requirements due to the virus means many businesses are rearranging workspaces. COVID restrictions means companies need more space per employee, so while they may have fewer employees in one space at the same time, the overall space requirements are greater.
An article noting the changing demands for office space post Covid-19 published on WSP notes that companies have been adding more people to office spaces for a while with smaller ratios of people per square feet; “for offices to reopen safely and maintain physical distancing, ratios will have to shoot up again, with shifts, staggered start times and continued remote working essential.”
Efficiency seems to be the name of the game when it comes to office space usage. Companies are rethinking how to better use the space they have and maximize their space in a way that is both safe and effective.
Considering occupant load factor
To address the shift to more collaborative workspaces, NFPA 101 Life Safety Code has amended their occupant load factor, or total number of persons that might occupy a building. Offices aren’t as densely populated as they were pre-Covid.
Another factor is the layout. Since more businesses are using their space for collaboration, they may require additional space to supplement employees’ needs for both private and teamwork areas like collaboration rooms, focus rooms, and temporary/transitional areas. NFPA points to this trend as the “open office” and notes in an article entitled “Predicting occupant loads for modern office buildings,” that this was a major reason for the shift in occupancy load factor for the new life safety code. In the most recent edition of the code, the following changes were made:
- New factor of 30 square feet per person for collaboration spaces
- 15 square feet per person for collaborative spaces with areas greater than 450 square feet
When evaluating the overall occupancy load of an office building, we can now incorporate these changes which will impact your overall fire protection plan.
Protecting changing hazards & spaces
Have you ever heard of the “hotelization” of workspaces? It’s a relatively new term popping up since COVID has drastically, and permanently, changed the landscape of the traditional office building. What it means is creating the office to look, feel, and operate more like home by adding amenities and conveniences of home. Think additional furnishings like couches or rugs, extra electrical equipment like coffee makers or lamps. Even the layout of an office space is mimicking hotels with a need for a “lobby” or common gathering space.
And what it all means from a fire protection standpoint is new hazards to protect. Even if you aren’t necessarily making major renovations or floor plans changes, if you change the things you do or items you store within your office, it’s worth checking in with your fire protection company to see if any changes need to be made. It might be as simple as additional portable fire extinguishers.
Another change that may affect your current fire protection layout like the type and number of fire extinguishers is access and occupancy. In some cases, previously occupied spaces are now unoccupied, which may affect how that space is now protected. If you find that your building is using unoccupied spaces in different ways (i.e. these spaces now used as storage), it’s important to check in with your fire protection company to avoid compliance issues.
Making layout changes
If you plan to make any changes to your existing office space, it’s important to contact your fire protection company first. Something you might not consider is the placement of your fire sprinkler system. The sprinkler system in your building was built and designed to protect the layout of that space. When changes are made like adding office spaces or combining smaller rooms into one large gathering space, the sprinkler system will likely need some changes too. So how do you know what changes to make, and if these changes are required to stay in compliance?
NFPA 13 is the Standard for Installation of Sprinkler Systems and dictates everything from the installation to maintenance of sprinkler systems in the United States; however, local fire code is typically where to look for sprinkler retrofit laws in your area. As pointed out in an article on retrofitting fire sprinklers, Quick Response Fire Supply (QRFS) notes: “The decision to retrofit commercial buildings is typically done on the local regulatory level when a city council enacts an ordinance to protect citizens.”
The logistics of completing a retrofit can be complicated, which is why it’s critical that you work with a fire protection company with the expertise and knowledge to compete the job well. Fire Systems, Inc. has been in the fire protection business for over 30 years. We’ve grown with our community over these decades and truly understand what it means to be a thriving business in the Atlanta area. COVID has affected businesses in many ways, and if you’re looking to change your office space, contact Fire Systems today for a free estimate or visit our website for more information on our services which include everything from design to installation, maintenance to repair of all your fire protection systems. Call us today at 770-333-7979 or contact us online.






