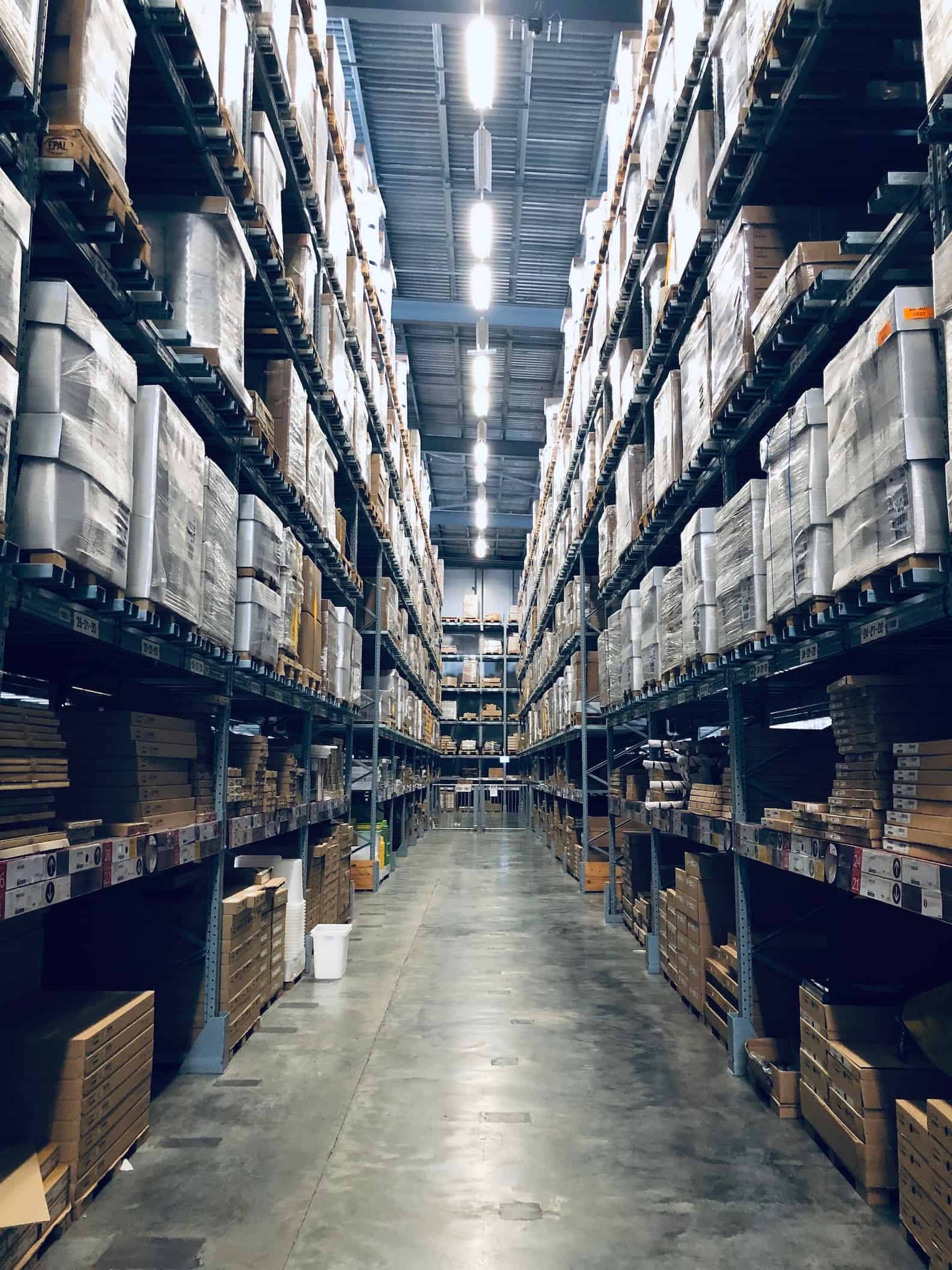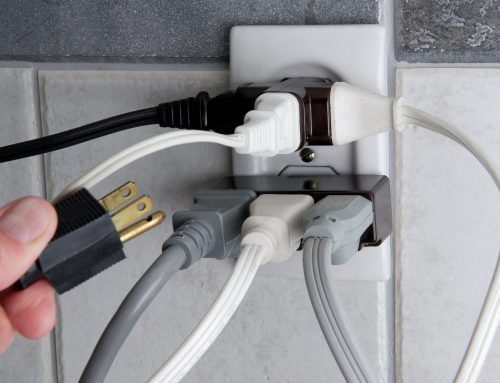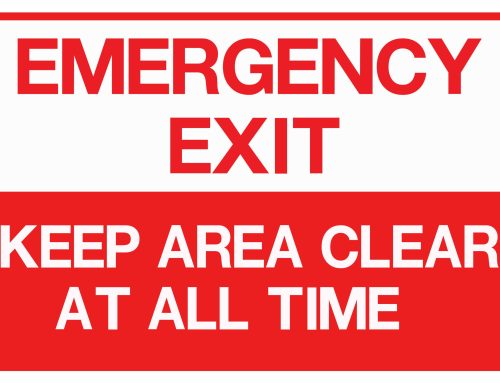Protecting your building against fire safety hazards is critical after a floor plan change; however, reevaluation of fire safety measures after a floor plan change can sometimes be overlooked. The repercussions of this oversight can be costly.
Your buildings’ fire protection plan was set based on the floor plan layout. The positioning of your fire sprinkler system, the sprinkler type, etc. are all determined based on the hazard for which it protects. When you change that layout, there are measures you should take to ensure compliancy and protection over your new arrangement.
Floor plan change review
Warehouses and similar facilities are often the top facilities to experience more frequent floor plan changes. For example, what is stored in one area may be moved to another area, or racks may be added or taken away.
Due to these continuous changes in storage and movement, a warehouse is more likely to change floor plans and therefore needs to be reevaluated for fire safety more often than an office environment. Even the smallest shift can make a big impact from a fire safety standpoint.
Importance of evaluating risks to safety
According to Rick Taylor, Sales Director for Fire Systems, Inc., involving a Fire Protection Contractor when undergoing construction or changes to a floor plan is important.
Even a small change to a workspace could impede the ability of a current fire sprinkler to extinguish a fire. To avoid this issue, fire alarm evacuations should be reviewed when making changes as well as the buildings’ fire alarm system to ensure it still meets the codes and standards of the previous floor plan. If there are plans for adding on to an existing space in a building with fire sprinklers, the sprinkler system will require modifications as well.
“Life safety and liability of your employees and property are your responsibility,” explains Taylor. “Risk providers could deny a claim, if one were to arise, and it was discovered you made changes that influenced the Life Safety systems negatively. Even moving or adding a single wall could impede the ability of the sprinkler system to put out a fire.”
The responsibility to employees’ safety is also a requirement that the National Fire Protection Association (NFPA) makes a priority. Per the NFPA Fact Sheet on Referenced Standards, “If you are a building owner/facility manager, you must ensure that you follow the inspection, testing, and maintenance (ITM) requirements in the referenced documents to keep your buildings, occupants, and contents safe on an ongoing basis.”
Fire protection inspection
Fire Systems, Inc. is one of the industry leaders in inspecting, maintaining, and servicing all life safety systems and fire protection equipment. We specialize in warehouses and distribution centers.
Our NICET certified inspectors and technicians have the experience to prepare your building, whether for an initial set up or to modify an existing system. Fire Systems techs are cross trained in suppression and sprinkler, in addition to fire alarm. We are your one stop for all things fire protection. Considering a floor plan change? Call us first.
Call Fire Systems today at 770-333-7979 or visit our website for more information.






